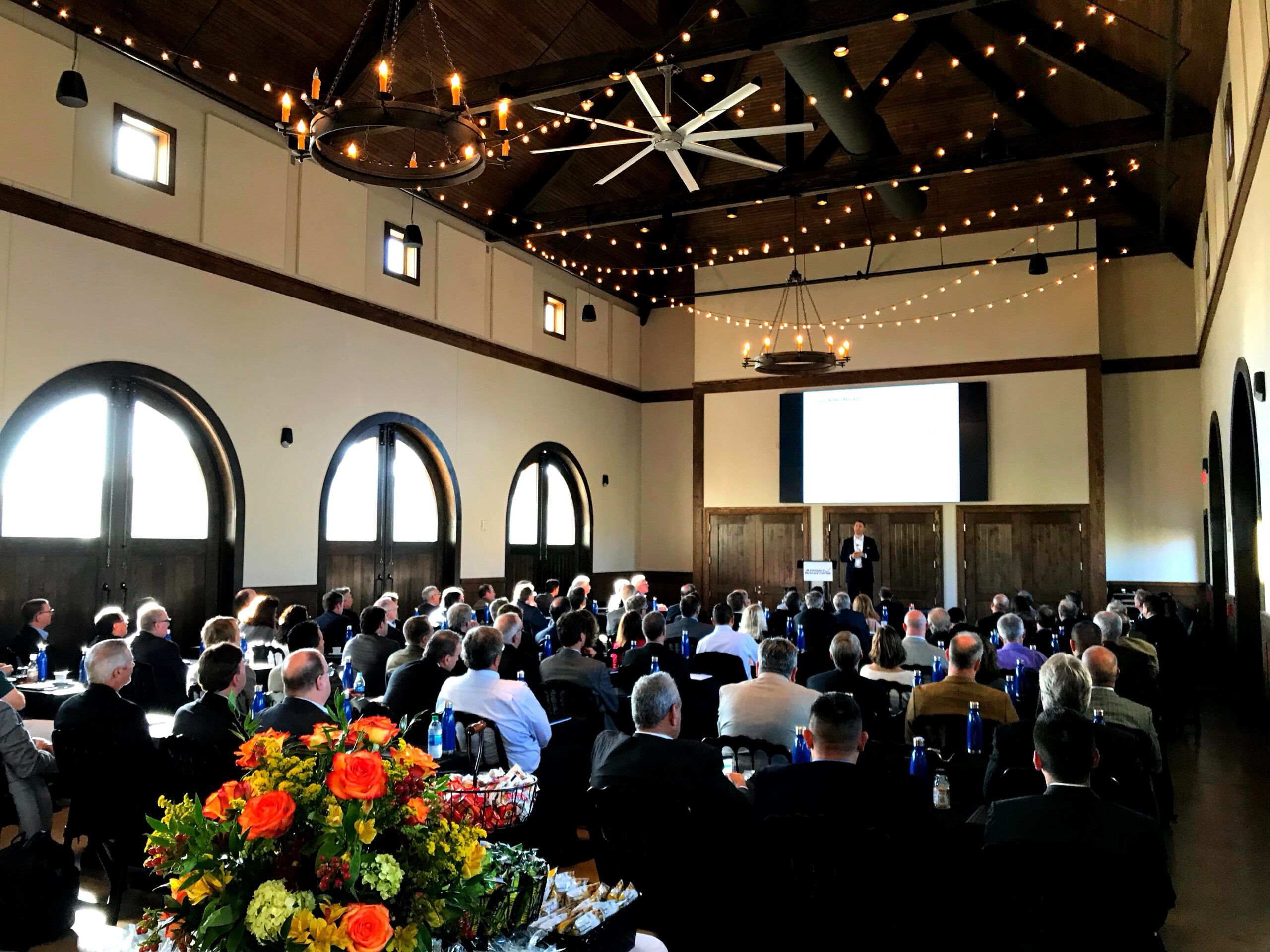Capacity: 350 guests for seated dining; 280 with dance floor; 450 for standing reception
The Isenberg Grand Hall, the pinnacle of venues within the Garden, offers elegant banquet seating for up to 350 attendees. This grand space features a distinct entrance and a versatile pre-function lobby, ideal for welcoming guests, setting up photo booths, or hosting a vibrant cocktail hour. We can tailor this space meet your event’s unique requirements with options like a customizable dance floor, adjustable lighting, and adaptable spaces. The venue extends to a picturesque veranda through five pairs of double doors, providing breathtaking views and a seamless indoor-outdoor flow, perfect for setting up a bar or lounge area. For large-scale corporate events, the Isenberg Grand Hall stands unmatched, equipped with a professional catering kitchen, ice machine, dual video walls, wireless microphones, a podium, HDMI connectivity, and an array of indoor seating options, ensuring your event is both impressive and impeccably managed.
